John Pawson
and his
Home Farm
- Photography by Aya Sekine
- Hair & Makeup for Catherine by Victoria Poland
- Interview & Text by Kosuke Ide
- Interview Interpretation by Kozue Etsuzen
For his country home, this world-class architectural designer who perfected the minimalist aesthetic
chose a historic farmhouse in the Cotswolds region of central England. Life there has been full of surprises.
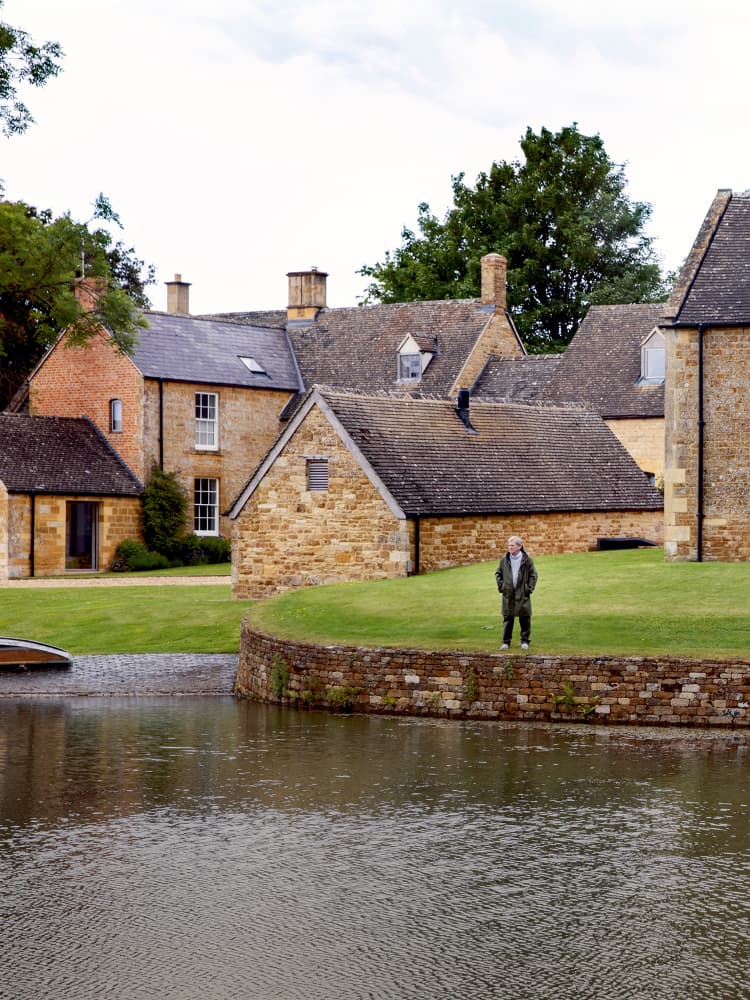
Outfitted with nothing more than a trio of chairs by Donald Judd, titan of minimal design, the entryway was too immaculate to call a mudroom. “That’s fine, you can keep your shoes on!” the architect cried out beyond a massive pane of glass, urging our hesitant crew to step right in. With credits ranging from the Calvin Klein New York flagship store in 1995 to London’s Design Museum in 2016, John Pawson is internationally renowned for his thoroughly minimalist style. The expectation we had formed, based on his awe-inspiring and perfectly designed spaces, was completely upended by his relaxed, welcoming smile.
Two hours north of London by car and celebrated for its verdant hilly landscapes, the Cotswolds was historically developed using money from the wool trade. Symbolic of that era are the traditional buildings made from the honey-colored limestone quarried in the area. Most of the scattered villages consist of rows of houses and sheds that evoke the spirit of old England. Pawson’s villa retains this classic exterior, to an extent that makes it hard to believe this is a minimalist abode, but one step inside and any doubts immediately vanish.
Inside and to the right is the living room, beyond which is a massive dining room and kitchen. The centerpieces of this capacious white space, stretching out along the building, are an island kitchen lit by hanging lamps and a long table with seating for eight—minimalist furnishings hard to imagine from the traditional exterior. The 10 cm stainless plate and concrete floors, and the vertically sliding giant windows of the aperture that opens onto the west-side yard, flooding the space with mellow light, give an industrial impression, but the exposed wood of the beams in the vaulted ceiling and the nubby textures of the brick walls, painted white, impart a fresh, organic warmth.
“The original posts and beams and floorboards of this house are all made from elm, so for the kitchen and the cupboards we tried using the same lumber. Elm was once a common building material, but disease has unfortunately rid it from the area. All the new fixtures in this house were made from two eighty-foot elm trees brought over from Germany.”
Pawson designed every fixture in the house, not just the furniture and lighting but the switches and the doorknobs, even the water faucets and the glasses. Leading us from room to room and explaining the detail that went into every part, he exuded robust energy and life. It would seem that our assumption that Pawson, now in his seventies, had taken a step back to live a quiet life in the country, was off the mark as well.
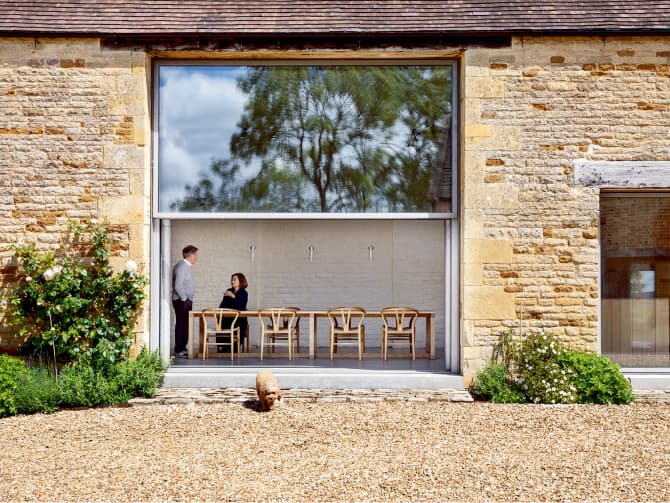
A harmonious contrast to the Cotswold stone exterior, this kitchen space on the southern side of the property interfaces effortlessly with the outside via powered sliding windows. As to be expected from Pawson, who studied design in Japan in his younger days, the building borrows elements from traditional Japanese architecture.
-
Catherine:
Cotton A Line Long Sleeve Shirt Dress 980.000 VND
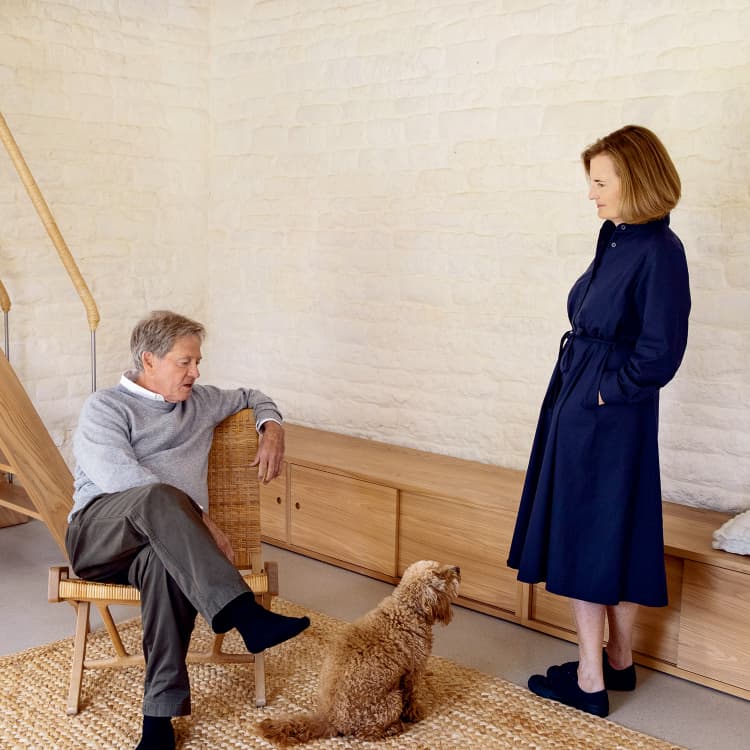
Set apart from the hustle and bustle of everyday life, this farmhouse is a place where John, his wife Catherine and dog Rocky can recharge.
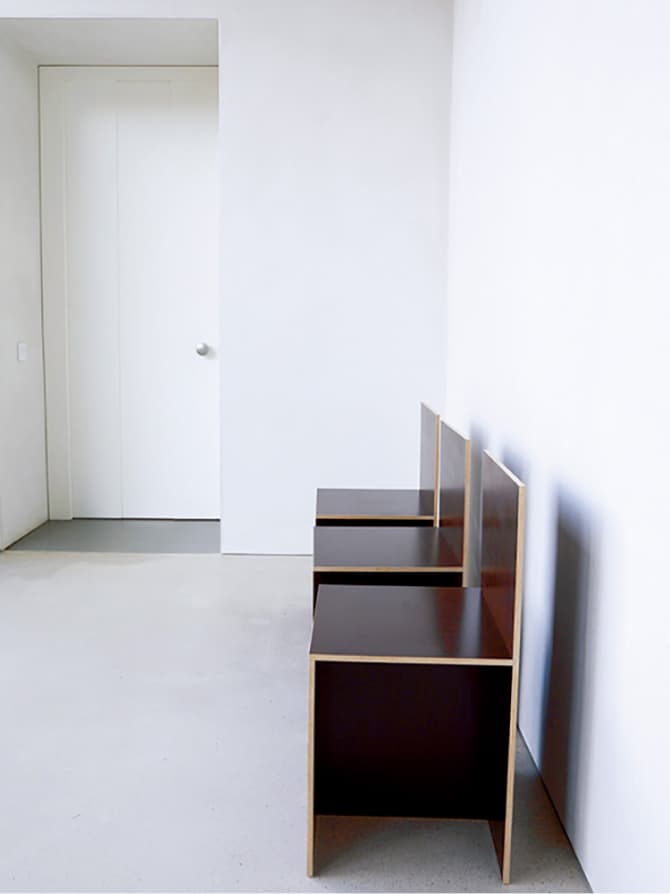
A row of chairs designed by Donald Judd marks the entryway. The neighboring living room features a Donald Judd library bed from 1979.
A “Home Farm” Only an Architect Could Envision
“For years, my wife Catherine dreamt of living in a cottage hemmed with roses. But I didn’t want to move away from London. I had gone through my career thinking of London as the pinnacle, so now that I had made it, how could we leave? But when she found this property in 2012, I said to her, ‘This is what we’ve always wanted.’ I envisioned the potential of this place so vividly. Seeing things most people wouldn’t see.”
There’s a reason Pawson says “most people wouldn’t see” this potential. The house was built in 1610 as a “home farm” for a manor house across the way. Before being purchased by the Pawsons, it was owned by nine siblings of a dairy farming family in the area, two of whom resided here for over sixty years. They lived in an addition off the main house, while the rest of the space was packed with old farm tools and various clutter. Faced with such a scene, most anyone would go dizzy thinking of how labor-intensive and expensive it would be to clean this place up.
“My professional instincts were kicking in. This building has great bones, so I was certain we could bring out its character while giving it a modern update. I imagined connecting the old barns and stables to the farmhouse proper, to create a flowing, linear floorplan. It was all a matter of approach. The building faces west, bathing it in sunlight from mid-morning into night. The village is behind us, so you can see far off into the distance, across a gorgeous natural landscape. It’s an ideal location, at once part of the village but allowing for plenty of privacy.”
Spending nearly six years renovating the property, Pawson devoted considerable attention to creating “links” between the barns and stables and the living space. This led to the development of a continuous, winglike structure spreading out in two directions. A special feature of this design is that it has a kitchen at both ends.
“What we had in mind, as a couple, from the very beginning was a place our children could visit with their families for the weekend. An attractive space they would feel drawn to. As it’s turned out, they’ve been coming by for weekends, sometimes staying the whole week. This has become a place where friends and family come together to share food. In the house that I grew up in, the kitchen was the center of the home, and we always took our meals together, as a family. My son likes to do the cooking, so when he’s visiting we always try to eat together. Trouble is, since the two kitchens are so far apart, sometimes you have to walk a couple hundred steps to the fridge that has the milk, then all the way across the house to the fridge that has the butter! How about that?” Pawson then pulled a pedometer out of his pocket. “Today alone, I’ve walked almost a mile,” he laughs.
All told, the house includes a study and library on the first floor and three bedrooms with bathrooms on the second, along with a two-story guesthouse made from a renovated stable,
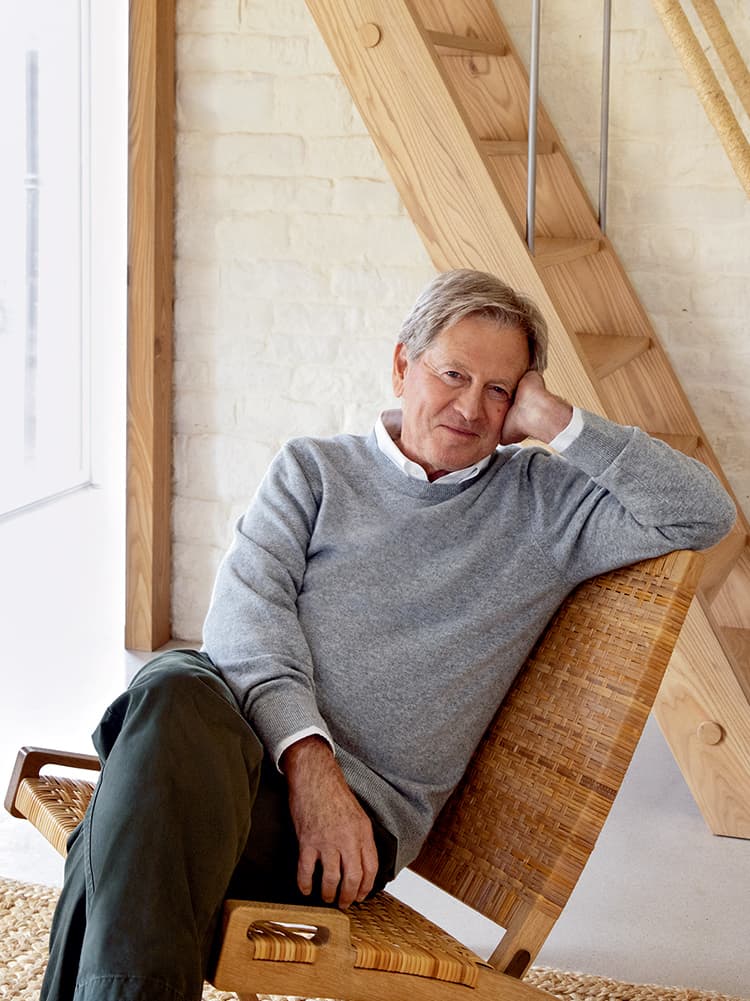
“Glancing at my wardrobe before our interview, I realized that I have two jackets from UNIQLO. What I need from clothing is a few high-quality basics, which makes UNIQLO the perfect choice.”
- Cashmere Crew Neck Long Sleeve Sweater *Not available in Vietnam. See related items
- Fine Cloth Easy Care Oxford Long Sleeve Shirt *Not available in Vietnam. See related items (Please input the Fine Cloth Easy Care Oxford Long Sleeve Shirt price)
- Regular Fit Chino Pants 784.000 VND
Absorbing History, with Ageless Results
separated from the main house by a gravel courtyard, for a total of twenty-seven rooms. The property extends across twenty-four acres. Pawson walks Rocky, his beloved dog, around the small pond on the premises. It’s evident that this is a place where relaxation is the order of the day.
Absorbing History, with Ageless Results
“Renovations wrapped up just before the start of the pandemic. Obviously, the timing was not intentional. We had no plans of living here full time. But once we moved in for a bit, we absolutely loved it. At this point, we come out on the weekends and for about a month each summer. The truly striking thing about this house is that the view outside isn’t just picturesque, but a glimpse into hundreds of years of history. A picture of memories of times gone by, and of the country life continuing up through the present day. It almost feels like you’re watching a folk tale come to life.”
Glancing at the view down the hill to the west, where an elegant river flows through the landscape, Pawson becomes contemplative.
“Whenever we start a new project, whether it be new construction or a renovation, we conduct research on the entire area, from the local buildings and the vegetation to the topography. Same goes for this house. We read all kinds of things about its history. And in a sense, we ignored everything we found. As important as it is to absorb all this historical information, you can’t let history tie you down. The design needs to be of my own making, and it has to be contemporary and modern. That said, we took great care with all the big decisions, each step of the way. We wanted for this design to endure, as something to be used and enjoyed for generations. The idea is not to make something fashionable and flashy, but an honest and high-quality design that will last.”
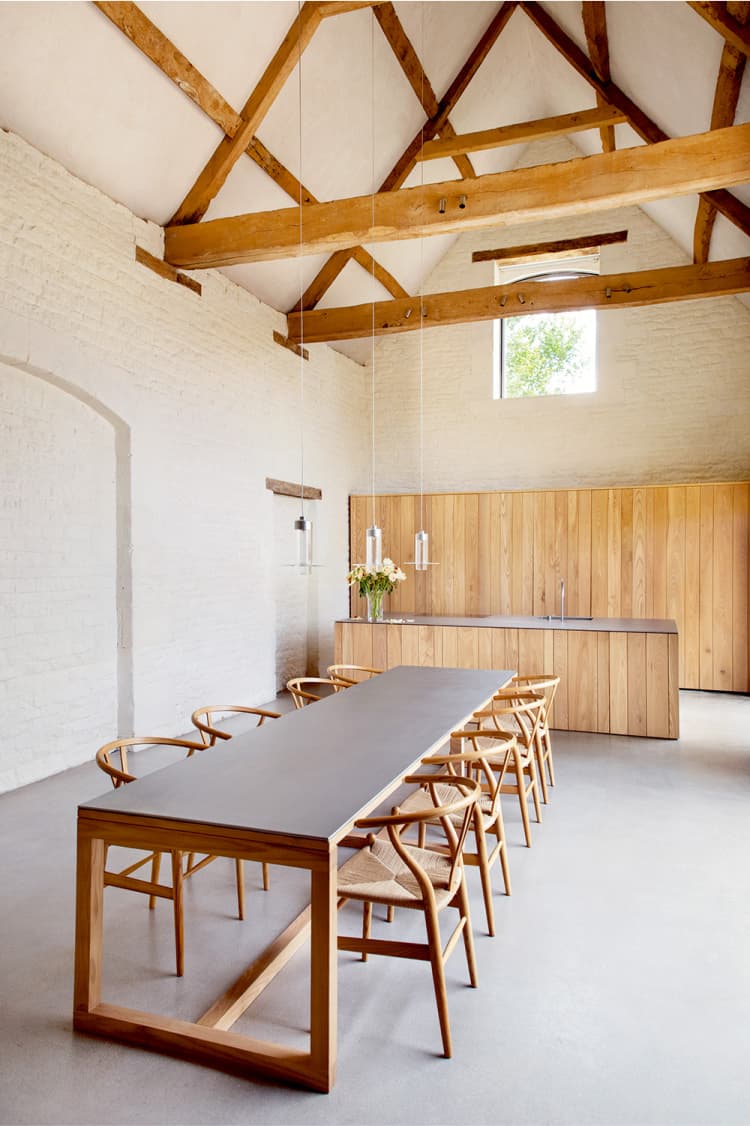
Lamps designed by Pawson dangle from the rafters, below which a twelve-foot table as wide as the bank of windows is surrounded by a set of Hans Wegner’s Wishbone chairs.
Most of the walls in the house are finished with traditional lime plaster, while the shelves, table tops, and bathroom counters use white lasa marble, quarried at the Stelvio National Park in South Tyrol.
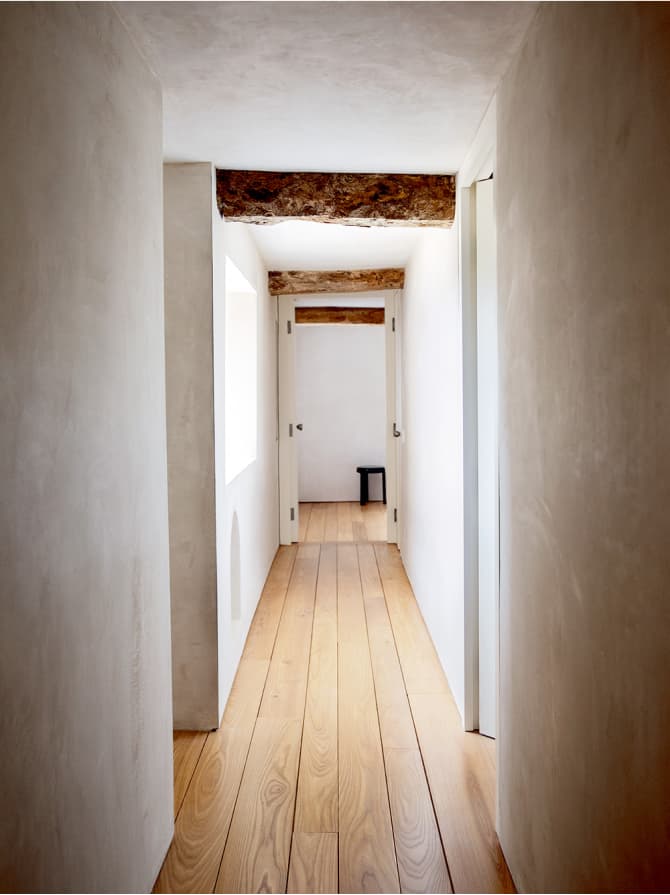
In Pawson’s view, history is something to be celebrated, but old things shouldn’t be preserved simply because they’re old. It’s not about encapsulating style, but about preserving things of lasting value from our cultural heritage. It’s about keeping what works and parting with the rest. At the center of this cycle is the idea “Less is More,” the core precept of minimalism. Well then, what does an architect so earnestly devoted to sloughing excess details and confronting history think about the idea of his buildings being received by the next generation?
“It’s really up to what my clients want to do. Though the goal for all of my designs is to be ageless. All that I can do is strive to do my best. My hope is that even after years of use, my buildings won’t become obsolete, but will continue to be relevant and valued by the coming generations. One thing that makes me very happy is that all three of my children have asked me to design homes for them. I was so thrilled to hear them say ‘Let’s have Dad do it.’ If they’re happy with my work, that’s the best signal from the next generation I could ask for.”“It’s really up to what my clients want to do. Though the goal for all of my designs is to be ageless. All that I can do is strive to do my best. My hope is that even after years of use, my buildings won’t become obsolete, but will continue to be relevant and valued by the coming generations. One thing that makes me very happy is that all three of my children have asked me to design homes for them. I was so thrilled to hear them say ‘Let’s have Dad do it.’ If they’re happy with my work, that’s the best signal from the next generation I could ask for.”
- John Pawson’s Works
-
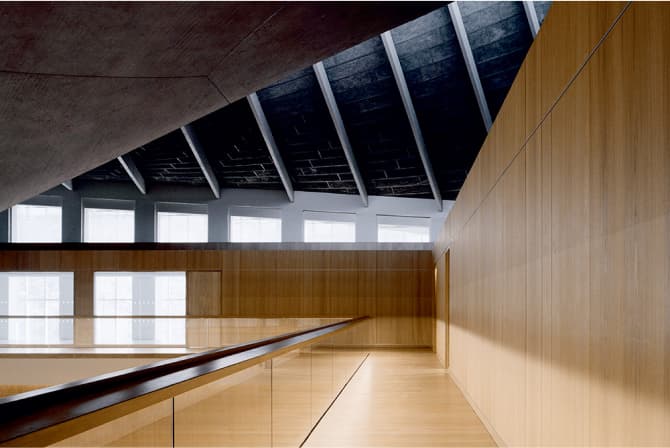
©Friederike von Rauch
The Design Museum
Supervised redesign of London’s Design Museum. Built in 1962 for the Commonwealth Institute, this building has become a showcase of culture. 2010–2016
-
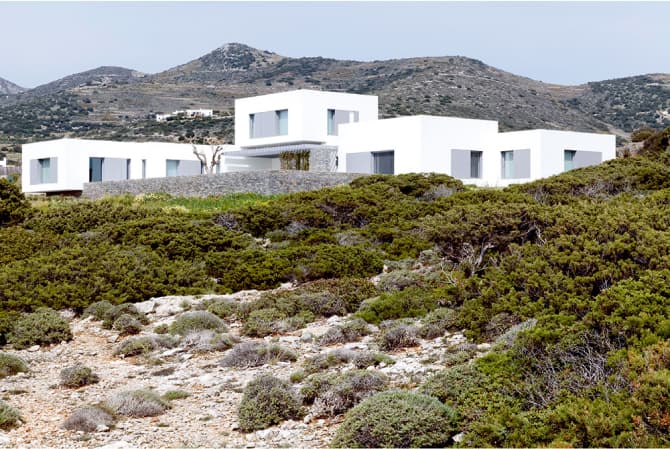
©Douglas Tuck
Paros House I
Single-story guest house built on the Greek island of Paros. White overlapping cubic structures form an L around the pool. 2008–2016
-
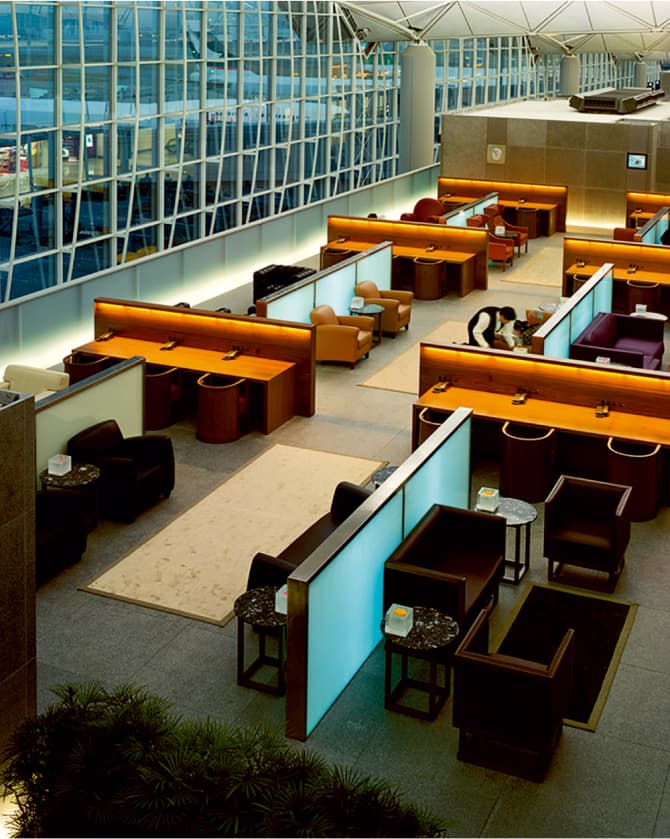
©Nacasa & Partners Inc.
Cathay Pacific Lounges
Interiors for The Wing, Cathay Pacific’s lounge for long-haul flights at Chek Lap Kok Airport in Hong Kong. 1995–1998
-
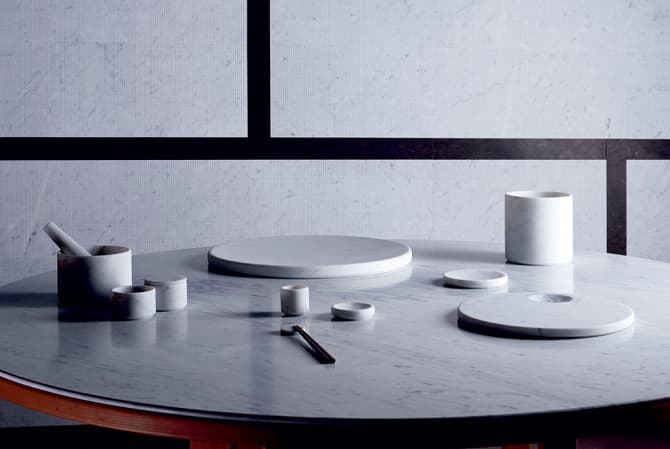
©Beth Evans
Ellipse Collection for Salvatori
Tableware series for renowned designer Salvatori, fashioned from a single slab of Bianco Carrara marble. 2018–2019
-
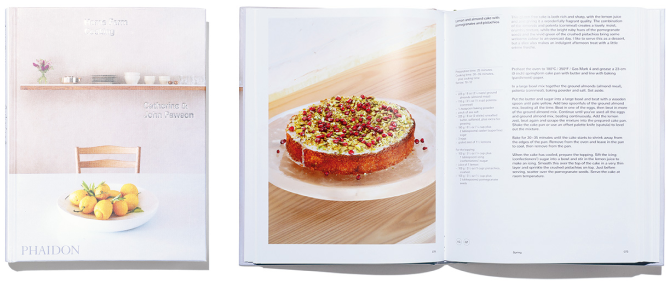
Home Farm Cooking
Personal account of cooking and eating, photographed in the Pawson family home and its surroundings. Organized by season, it includes the 100 dishes that John’s wife Catherine makes most often. 2021 (Phaidon)
- Personal Timeline
-
1949
Born in Halifax, Yorkshire in northern England
-
1973
Traveled to Japan and worked for three years in Nagoya as an English teacher before moving to Tokyo and meeting Shiro Kuramata
-
1981
Founded his own architectural studio in London
-
1995
Designed the New York flagship store for Calvin Klein, catapulting himself to fame
-
2008
“Lake Crossing” garnered the Stephen Lawrence Prize, administered by the Royal Institute of British Architects
-
2010
Plain Space exhibition held at The Design Museum in London
-
2019
Home Farm residence completed. Awarded a CBE for his services to design and architecture
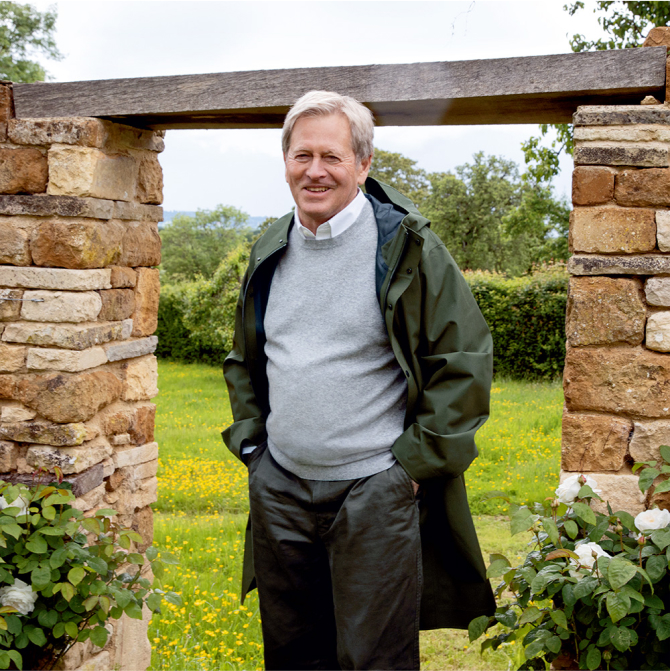
John Pawson
Architectural Designer
Born in 1949 in Halifax, Yorkshire in northern England. Following a period of work in the family textile business, he traveled to Japan and lived there several years, working as a teacher. In Tokyo, he spent time at the studio of Shiro Kuramata, who became a mentor. Thereafter, he returned to England and enrolled at the Architectural Association School of Architecture in London and established his own studio in 1981. In addition to his private residence, his designs include an apartment for writer Bruce Chatwin, the Abbey of Our Lady of Nový Dvůr in the Czech Republic, and the Jaffa Hotel in Tel Aviv, as well as numerous private homes, public buildings, and products. Eschewing ornamentation through an architectural approach, his minimalist designs are widely recognized throughout the world.
- Tiếng Việt
- English


